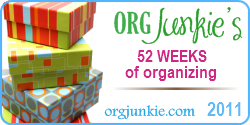So in my search through the internets for organizational ideas I came across Laura's I'm an Organizing Junkie website.It so happens that she's got an organizing challenge for the month of Feb. Since I'm working on the boys' room, and I didn't start until this past weekend, I figured I could always use some outside motivation I'm definitely going to try and finish in time.
Looking through her site more I read up on her Process of organizing: P- plan, R- remove, O-organize, C- containerize, E- evaluate, S- solve/simplify, S- smile and relax. Sounds so easy.
I decided to review my project, and it did help me figure out a better plan for their room. I looked at the room again and thought about what I want for the boys in their room. I might be asking a lot from a room that is nearly 13'x13', but since we live in an almost 1000 sq ft apt it has to be a lot more than just a place to go sleep.
This is what I want:
1. An area for them to be able to be creative. Whether it's building Lego kits, drawing, or building paper airplanes. And a place to store those lego kits & pieces, paper, pens, crayons, etc.
2. An area that they can retreat to and read or daydream. Including a place for all their books and magazines.
3. An area where they can play on the floor with their toys, because yes 8 & 9 year old boys still like to play on the floor with their toys.
4. Storage for their toys and board games that does not include under their bed collecting dust because "out of sight, out of mind".
5. and of course a place for them to sleep at night.
That's not too much to ask is it?
Then I looked over the floor plan I'd been working on and decided to make some changes.
This is their floor plan as it is now and then what I'm hoping for.
You can see that there's just no room for anything. The train table is just a catch all nightmare. The kid's table is too small for them. They can't get to their dresser easily. Nor can they get to the shelving units very easily. The small and short bookcases are very inadequate.
So this is the floor plan I'm working on:
I'm getting rid of the short bookcase and adding 2 tall bookcases. One will be for books, with a bean bag for lounging/reading- the Reading Nook.
I'm taking out the train table and kid table and putting in two desks back to back. I was going to look for a large table but I decided this way they will have their own desks. And the Trofast shelving will be for Lego stuff. This is their Creative Area.
The dresser is being moved closer to the closet area with nothing blocking access.
The small toy box and one of the Trofast frames are being moved to their little hallway in front of their closet. The 2nd book case will be for toys and board games, near the open floor area- their Play Area.
Still keeping their small bookcase for now. I may decide to get rid of it and add more shelves if they need it. Oh and above their dresser all the way down to the end of the Trofast will be a shelf where they can show off their Lego creations.
I really do hope this works out. They really need the space.
On Sunday I had them pick up all of the Lego pieces and put them in some bins that we have. And all books on the floor were put into boxes. We also got rid of a huge box of trash. We still have to go through a box of rarely played with toys and decide which ones to keep and which ones to get rid of. The three of us worked hard to get everything off the floor. They're excited about their new room too!
Wednesday, February 17, 2010
Subscribe to:
Post Comments (Atom)







No comments:
Post a Comment